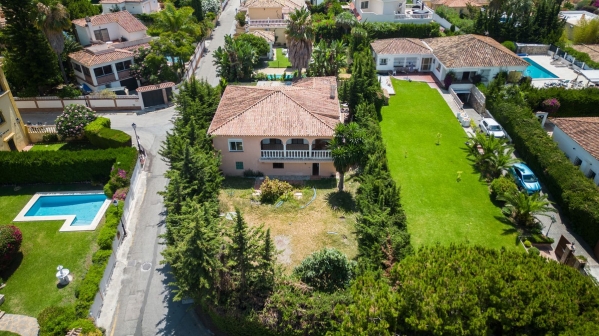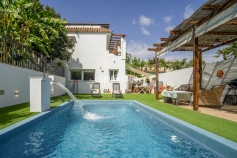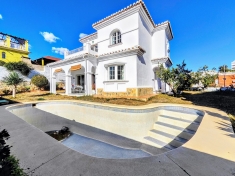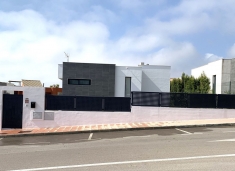Te koop Vrijstaande Villa Costa Del Sol Río Real € 925.000,-
Ref.no: RSOR4360555
Price: € 925.000,-

Te koop Vrijstaande Villa Costa Del Sol Río Real € 925.000,-
| Bedrooms | 4 |
| Salles de bains | 3 |
| Superficie du terrain | 149m² |
| Living area | m² |
| Pool | no |
| Garden | yes |
| Parking | no |
| Cooling | %lng_% |
| Storage | %lng_% |
| Elevator | %lng_% |
| Built year | 1982 |
| Floor | |
| Setting: Close To Golf, Close To Port, Close To Shops, Close To Sea, Close To Town, Close To Schools, Close To Marina, Urbanisation | |
| Orientation: East, West | |
| Condition: Renovation Required | |
| Views: Mountain, Garden | |
| Features: Covered Terrace, Fitted Wardrobes, Near Transport, Private Terrace, Guest Apartment, Storage Room, Utility Room, Ensuite Bathroom, Marble Flooring, Double Glazing, Near Church | |
| Furniture: Not Furnished | |
| Garden: Private | |
| Security: Gated Complex, Entry Phone, Alarm System | |
| Parking: Garage, Private | |
| Utilities: Electricity, Drinkable Water | |
| Category: Holiday Homes, Investment, Reduced, Resale, Contemporary |
Price: € 925.000,-
Plus d'information ›››
Excellent opportunity to acquire a corner plot of 600m² with a charming rustic villa of 149m².
The property features an entrance hall that leads to a spacious hallway and a large living-dining room with high ceilings. From here, there is access to a generous covered terrace/porch with beautiful views over the expansive garden, where a swimming pool can be built.
From the living room, there is access to two guest bedrooms with built-in wardrobes and a shared bathroom located in the hallway. The entrance hallway also leads to a separate kitchen with a closed terrace/laundry area and direct access to the garden that surrounds the house. Additionally, from the hallway, you reach the spacious master bedroom, which includes a full en-suite bathroom and a walk-in closet. This bedroom also opens out to another of the terraces that wrap around the property.
The property also includes a garage on the ground floor and a separate guest/staff apartment, which consists of one bedroom, a living-dining area with an open-plan kitchen, and a bathroom with shower. This apartment has direct access to the garden.
Although the house is older and requires renovation, the property offers excellent investment potential, either for a full refurbishment or to build a new villa on the existing plot. Urban planning regulations allow for the construction of a ground floor plus an upper floor, and a basement is also permitted. According to the Marbella Urban Planning Regulations from 1986 (PGOU-86), the minimum plot size is 500m², with a buildability of 0.35m²/m² and a maximum occupancy of 30%.
The location is unbeatable, in the well-known El Real Panorama area, just a short distance from the exclusive La Finca de Marbella residential development. This is a peaceful residential area, within walking distance of the synagogue and just 3 minutes’ walk to the beach, the promenade, and the new Mediterranean Park—a 40,000m² natural area that connects directly with the seafront. The park is one of the largest beach sports complexes in Andalusia, featuring five beach volleyball courts, three beach soccer pitches, a beach handball court, yoga areas, and a large children’s play zone.
The property is also close to Marbella town—just a 35-minute walk along the promenade, or 5 minutes by car. It is 10 minutes from Puerto Banús and San Pedro, and 15 minutes from Estepona.
The villa boasts stunning views of Marbella’s iconic mountain, "La Concha.
 BE - Nederlands
BE - Nederlands DE - Deutsch
DE - Deutsch DA - Danske
DA - Danske EN - English
EN - English FI - Suomi
FI - Suomi FR - Français
FR - Français NL - Nederlands
NL - Nederlands NO - Norsk
NO - Norsk RU - Русский
RU - Русский SV - Svenska
SV - Svenska



































