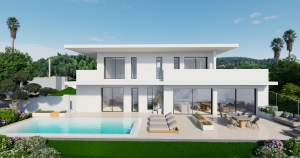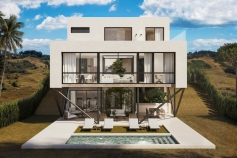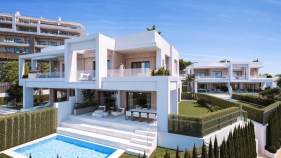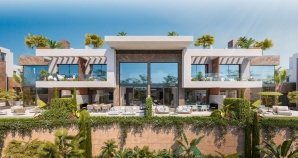Te koop Nieuwbouw Costa Del Sol Mijas € 1.470.000,-
Ref.no: RSOR5018197
Price: € 1.470.000,-
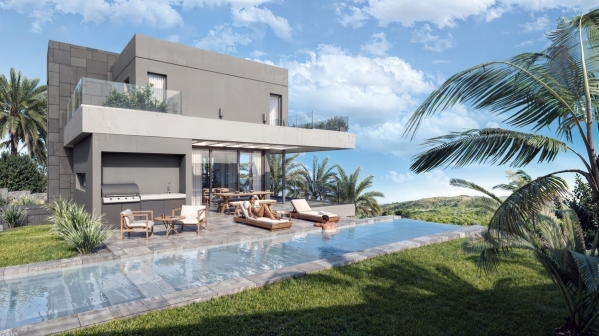
Te koop Nieuwbouw Costa Del Sol Mijas € 1.470.000,-
| Bedrooms | 4 |
| Salles de bains | 4 |
| Superficie du terrain | 0m² |
| Living area | 280m² |
| Pool | yes |
| Garden | yes |
| Parking | yes |
| Cooling | %lng_% |
| Storage | %lng_% |
| Elevator | %lng_% |
| Built year | 0 |
| Floor | |
| Condition: New Construction | |
| Pool: Private | |
| Views: Mountain, Panoramic, Garden, Pool | |
| Features: Covered Terrace, Lift, Fitted Wardrobes, Private Terrace, Solarium, Gym, Games Room, Guest Apartment, Storage Room, Utility Room, Ensuite Bathroom, Barbeque, Double Glazing, Basement, Fiber Optic | |
| Kitchen: Fully Fitted, Kitchen-Lounge | |
| Garden: Private, Landscaped | |
| Parking: Underground, Garage, Covered, More Than One, Private | |
| Utilities: Electricity | |
| Category: Golf, Investment, Luxury, New Development |
Price: € 1.470.000,-
Plus d'information ›››
New Development: Prices from €1,470,000 to €1,470,000. [Bedrooms: 4] [Bathrooms: 4] [Built size: 280m2].
Exclusivity and Elegance in Mijas
Plot Size: 1,118 m²
Total Built Area: 406 m², of which 281 m² correspond to the main residence, 45 m² to covered terraces, 43 m² to uncovered terraces, and 38 m² to the pool.
CONSTRUCTION START DATE: June 2025
ESTIMATED COMPLETION DATE: Fourth Quarter of 2026
Immerse yourself in luxury and sophistication, a top-tier property spread across three levels, designed to offer comfort, functionality, and breathtaking views of the charming village of Mijas.
Layout by Floor:
Basement – Space and Comfort:
* Garage (41.87 m²): Capacity for two vehicles with generous storage space.
* Option for 2 Bedrooms, Game/Cinema Room, or Gym (26.83 m²) with private bathroom (3.08 m²), with direct access to the garden.
* Technical Room (11.60 m²)
* Laundry Room (5.90 m²)
* Hallway (3.82 m²)
Ground Floor – Open Design and Panoramic Views:
* Living-Dining Room (47.18 m²): An open-concept space with large windows that maximize natural light and frame spectacular views of Mijas village.
* Cutting-Edge Kitchen (9.38 m²): Modern, functional, and seamlessly integrated into the living area.
* Bathroom (3.13 m²)
* Outdoor Terraces:
* Open Covered Terrace (34.15 m²)
* Enclosed Covered Terrace (4.45 m²)
* Uncovered Terrace (14.21 m²)
* Chill-Out Area and Pool: A semi-covered space with pergolas and a private 37 m² pool, ideal for enjoying the Mediterranean climate.
First Floor – Rest and Privacy:
* Master Bedroom (17.57 m²) with walk-in closet (6.51 m²) and en-suite bathroom (5.62 m²)
* Bedroom 1 (12.41 m²) and Bedroom 2 (12.15 m²): Both with built-in wardrobes and spacious design
* Shared Full Bathroom (3.77 m²)
* Hallway (6.16 m²)
* Terraces:
* Enclosed Covered Terrace (6.23 m²)
* Uncovered Terrace (29.14 m²)
A Design Focused on Well-being
* Indoor-Outdoor Integration: The villa features both covered and uncovered terraces, creating a seamless connection between indoor living spaces and the natural surroundings.
* Unmatched Views: Its orientation maximizes natural light and offers spectacular panoramic views of Mijas and the surrounding landscape.
* Exclusive for Golf Lovers: The property offers the possibility to install a private golf green of approximately 50 m².
* Elevator on all floors, ensuring accessibility and comfort (optional extra).
 BE - Nederlands
BE - Nederlands DE - Deutsch
DE - Deutsch DA - Danske
DA - Danske EN - English
EN - English FI - Suomi
FI - Suomi FR - Français
FR - Français NL - Nederlands
NL - Nederlands NO - Norsk
NO - Norsk RU - Русский
RU - Русский SV - Svenska
SV - Svenska









